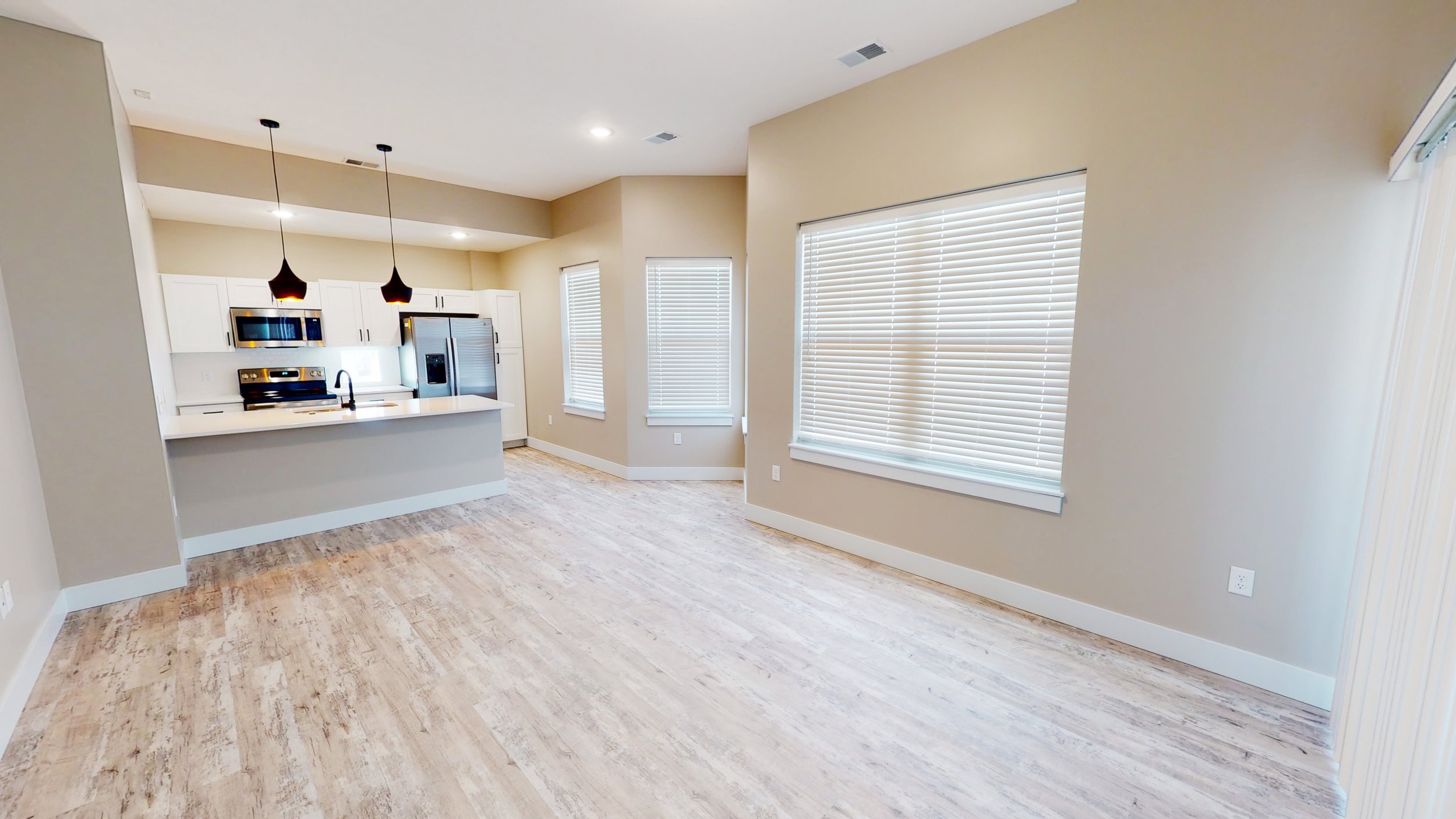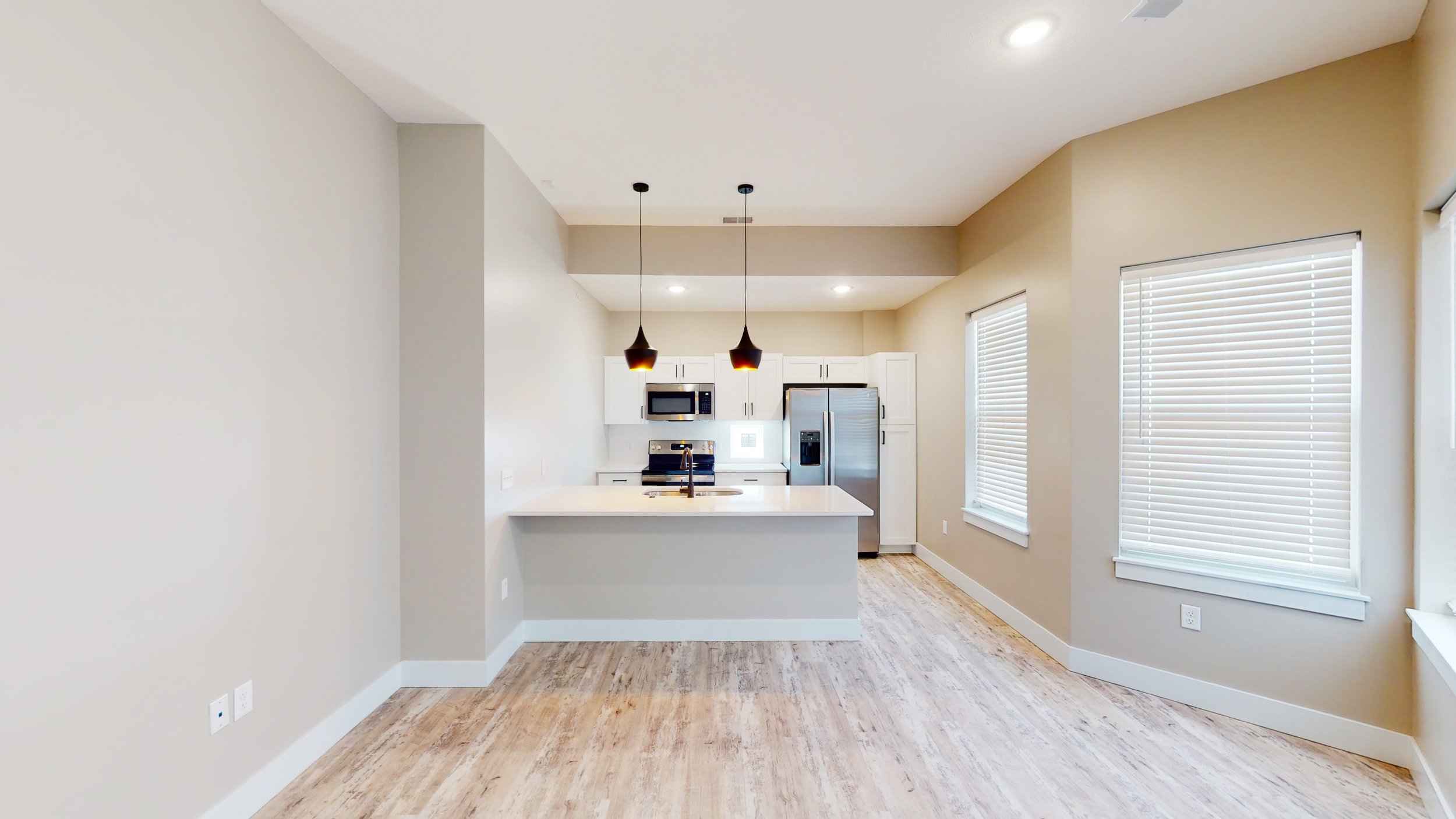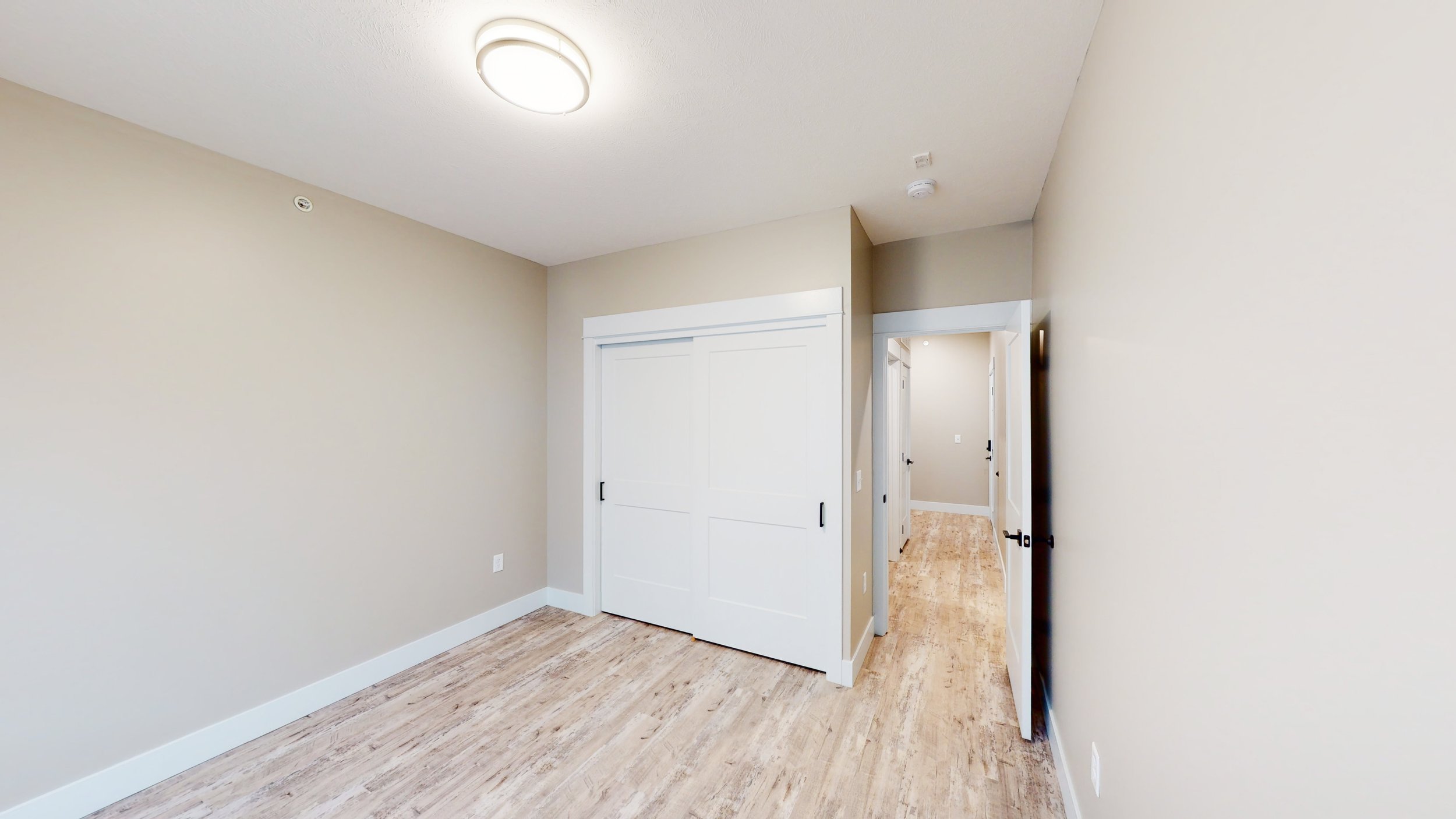-
Introducing the Griffin floor plan at Legacy 34, the only two-bedroom, one-bathroom apartment available. This bright and airy unit features 12 windows, flooding the kitchen, living room, and bedrooms with natural light.
Enjoy the unique nook design off the kitchen and living areas, perfect for a cozy dining space or home office. The layout is thoughtfully split into two sections: one hallway leads to the bedrooms and bathroom, while the other guides you to the living room and kitchen. The kitchen is equipped with new stainless steel appliances and extra countertop space with bar seating.
Relax on your private balcony or unwind in a bathroom with a shower/tub combo. Experience the charm and convenience of the Griffin floor plan at Legacy 34.
-
Keyless Entry System
Luxury Vinyl Flooring
Quartz Countertops
Black Slate Door Handles
Modern Gray Trim
Security Cameras
Pet Friendly
-
Living Room: 11' x 7'
First Bedroom: 11' x13'
Second Bedroom: 11' x 10.5'















