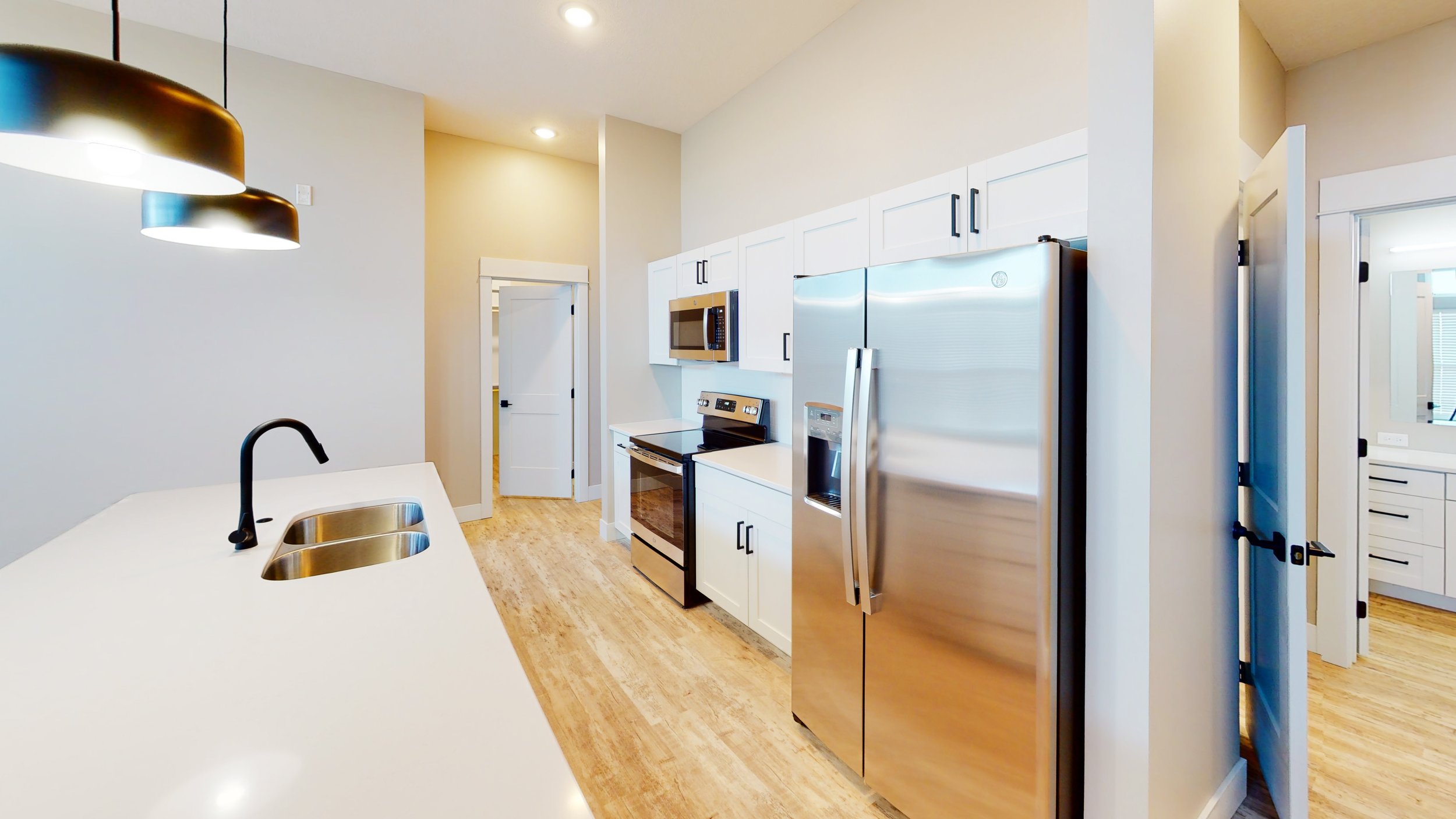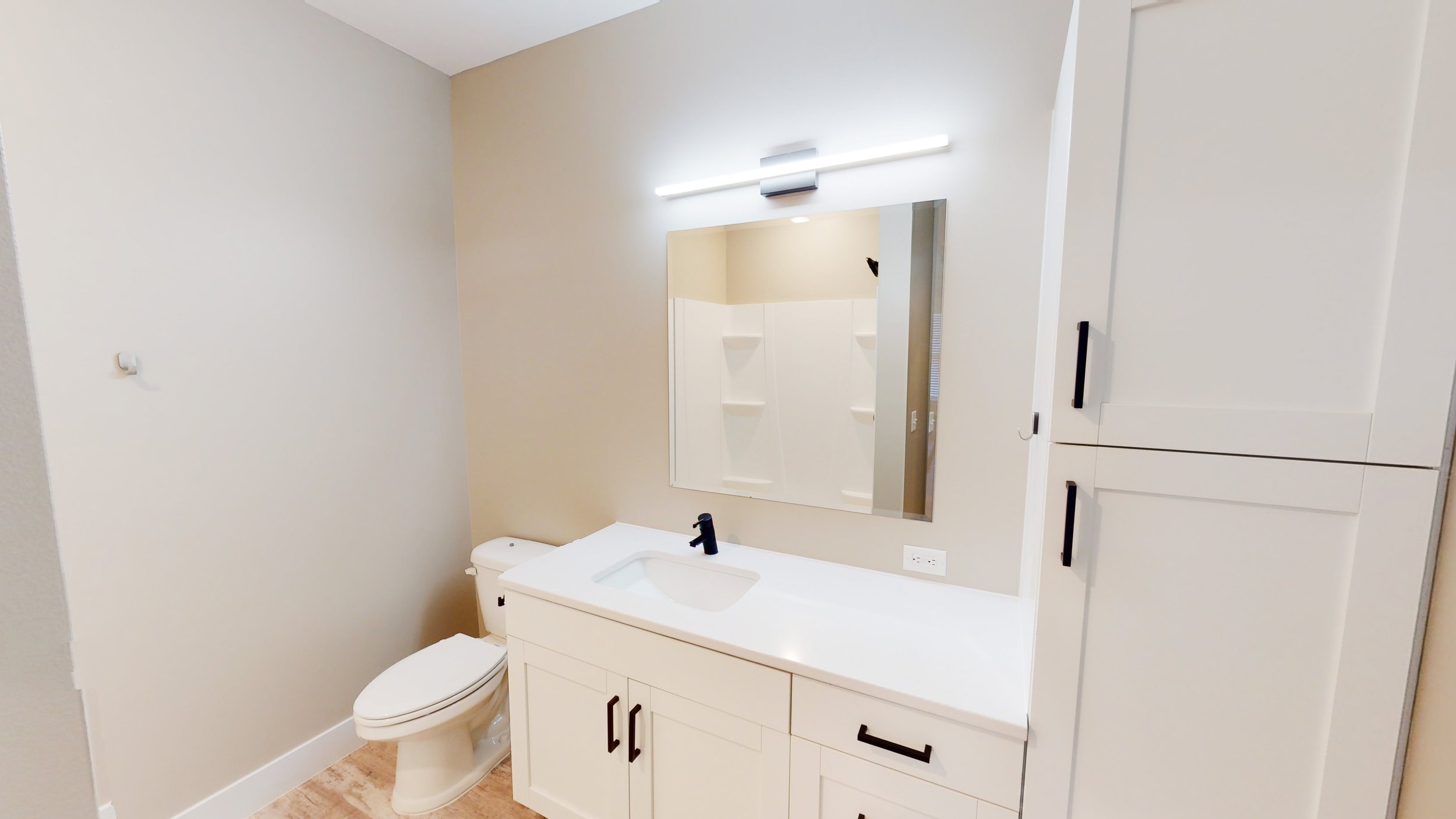-
Introducing the Larson floor plan at Legacy 34, one of our largest two-bedroom, two-bathroom units. Enjoy your own private balcony and abundant natural light from 10 windows in the bedrooms, living room, and dining room.
This spacious unit features a combined laundry and mechanical room for extra storage. The modern kitchen includes stainless steel appliances and a large island. The living room boasts a unique "lookout" nook. Both bedrooms come with walk-in closets, with the master bedroom offering an en-suite bathroom. The main bathroom features a shower/tub combo.
Experience luxurious living with the Larson floor plan.
-
Keyless Entry System
Luxury Vinyl Flooring
Quartz Countertops
Black Slate Door Handles
Modern Gray Trim
Security Cameras
Pet Friendly
-
Living Room: 16' x 14.5'
First Bedroom: 14' x 11'
Second Bedroom: 11.5' x 11.5'

















