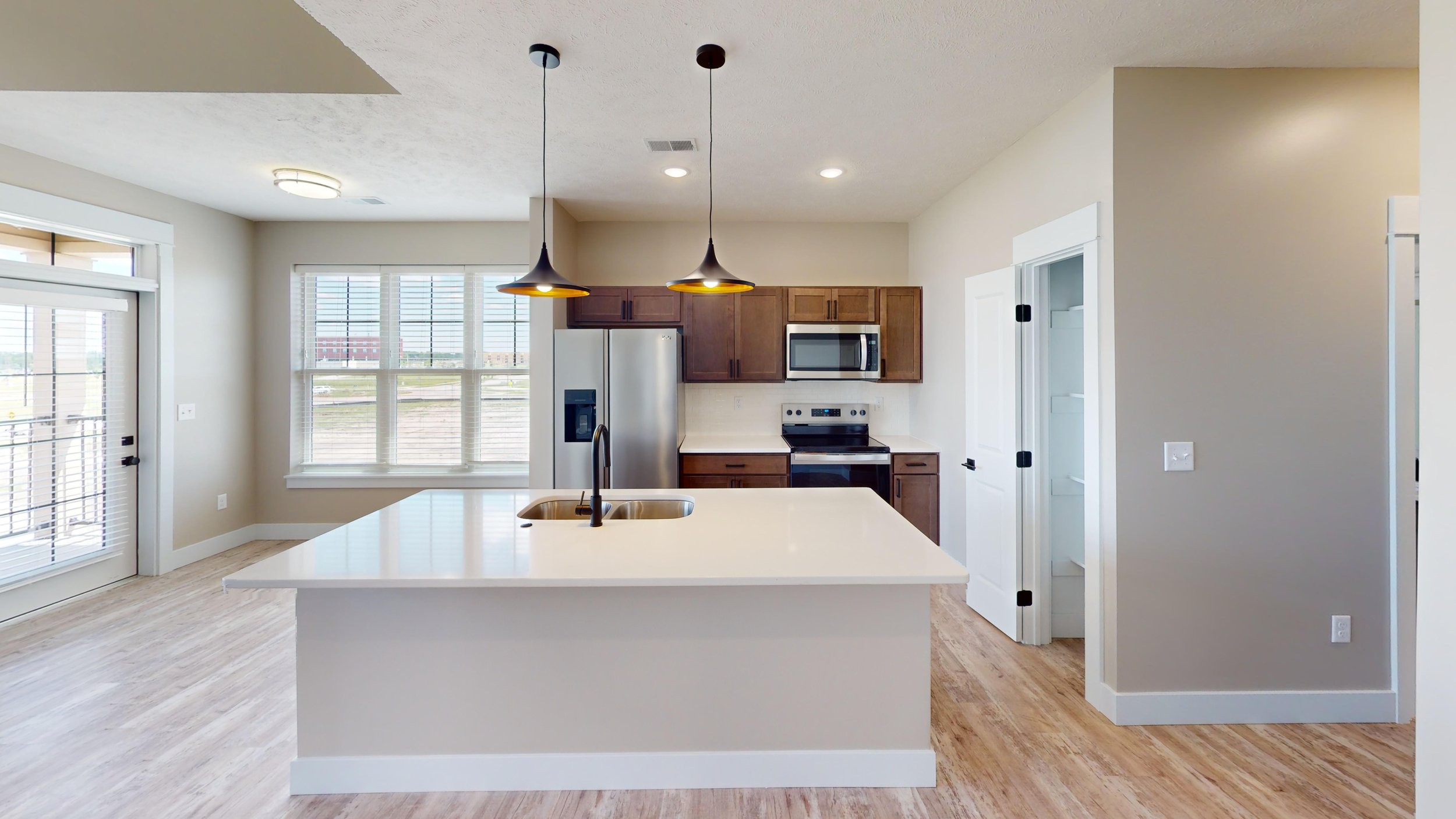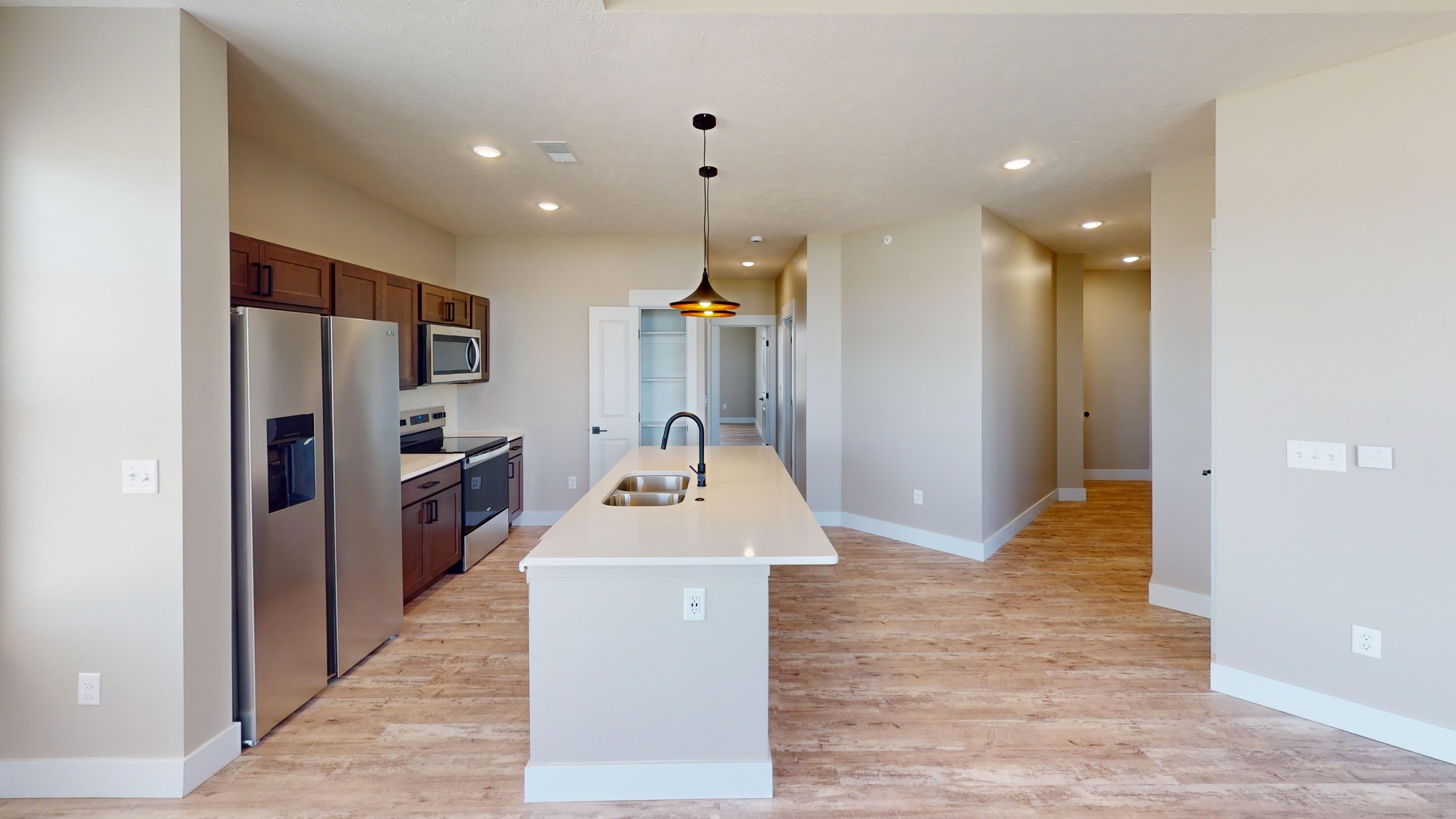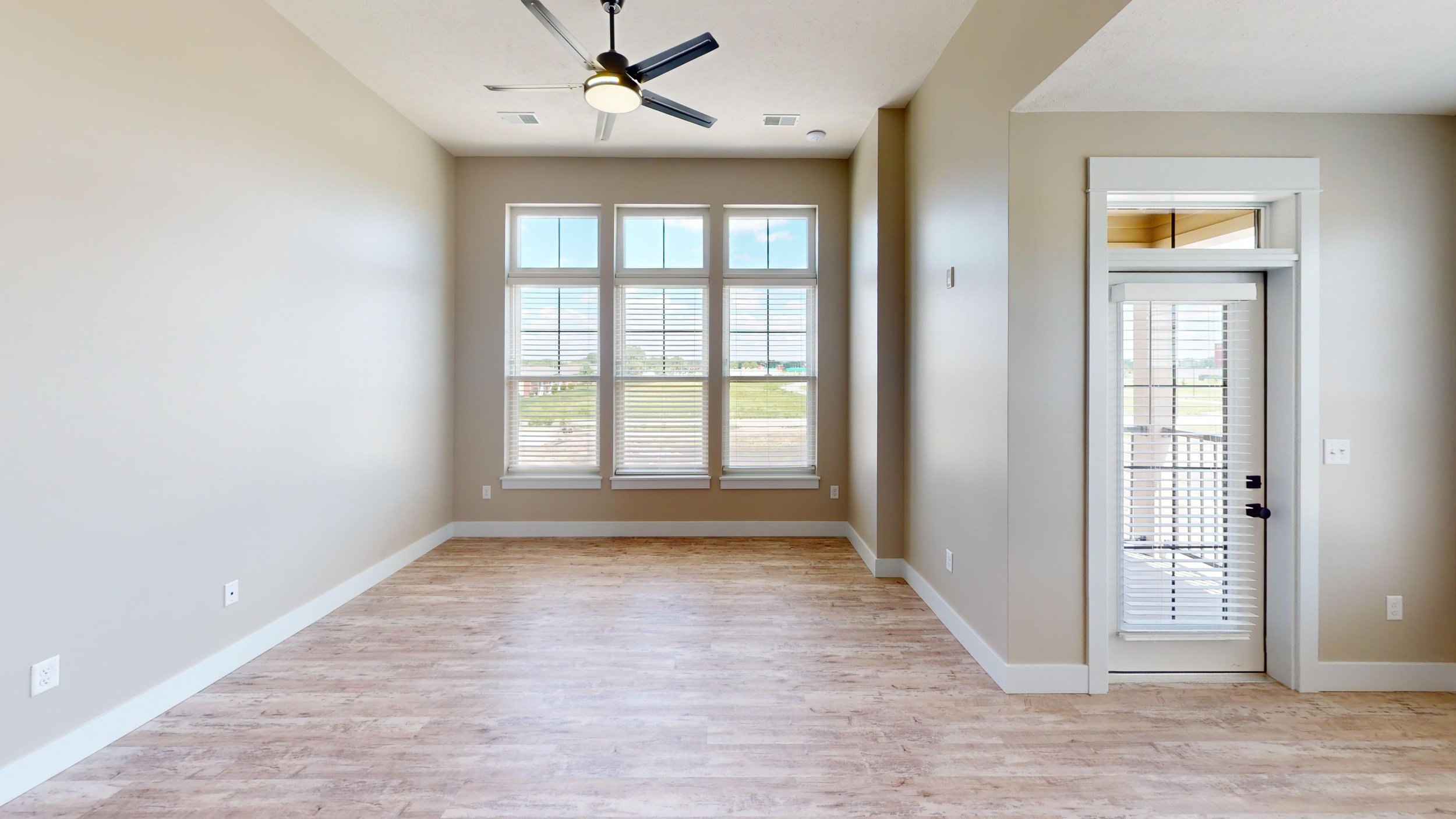-
Welcome to the McKinley floor plan at Legacy 34, where luxury and spaciousness converge to create the ultimate living experience. Available as a featured or loft option on the second and third floors, this apartment welcomes you with a uniquely designed diagonal hallway, setting the tone for elegance from the moment you enter. With 10 windows illuminating the bedrooms, living room, dining room, and guest bathroom, natural light floods the space, creating a bright and inviting atmosphere throughout.
Both bedrooms offer walk-in closets for ample storage, with the master bedroom featuring a combined master bathroom and closet for added convenience. Each bathroom is equipped with a sleek standing shower.
Step outside onto the private balcony from the spacious living room and take in the views. The kitchen boasts a large island, providing additional countertop space and bar seating, perfect for hosting gatherings or enjoying a meal. Experience the epitome of luxury living with the McKinley floor plan at Legacy 34.
-
Keyless Entry System
Luxury Vinyl Flooring
Quartz Countertops
Black Slate Door Handles
Modern Gray Trim
Security Cameras
Pet Friendly
-
Living Room: 13' x 12'
First Bedroom: 11' x 11.5'
Second Bedroom: 11' x 12'






