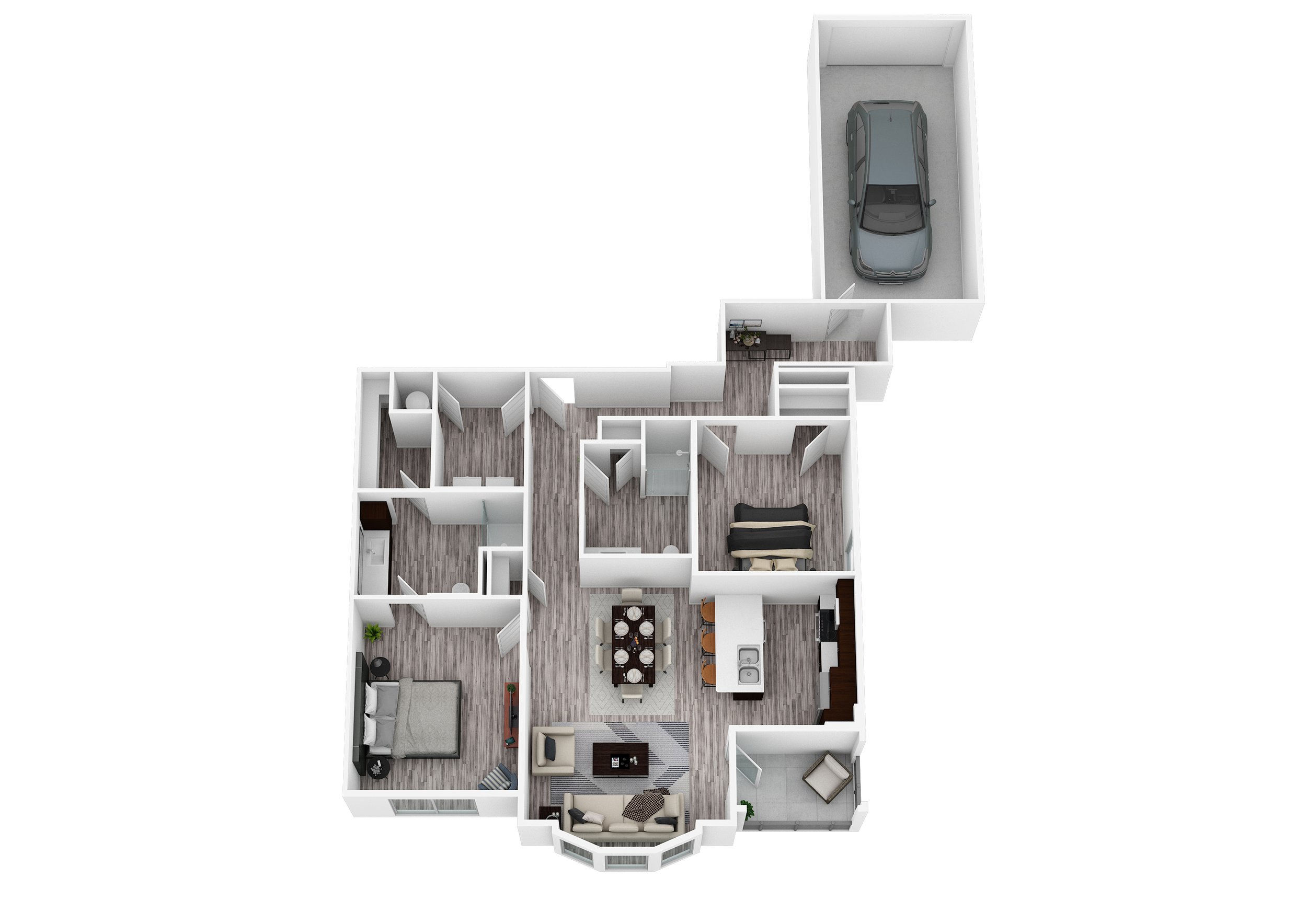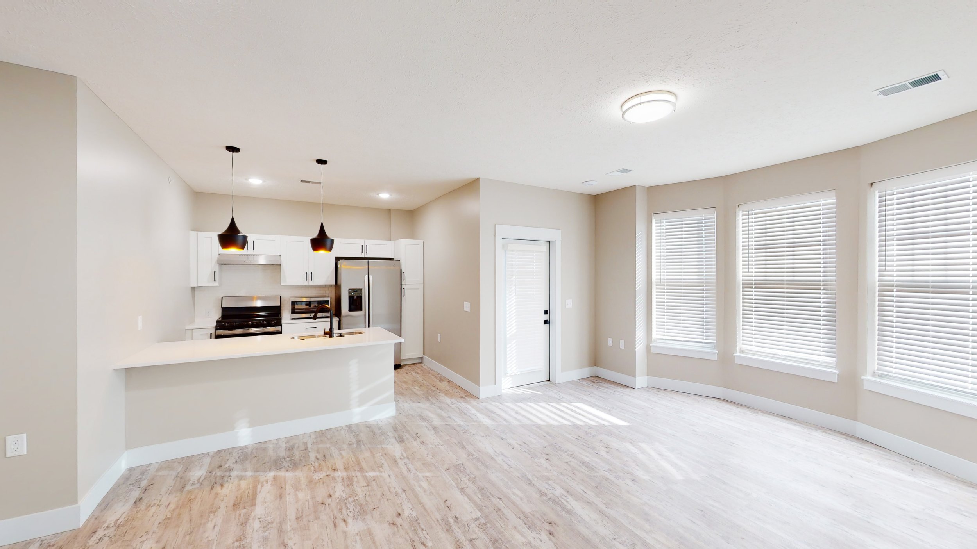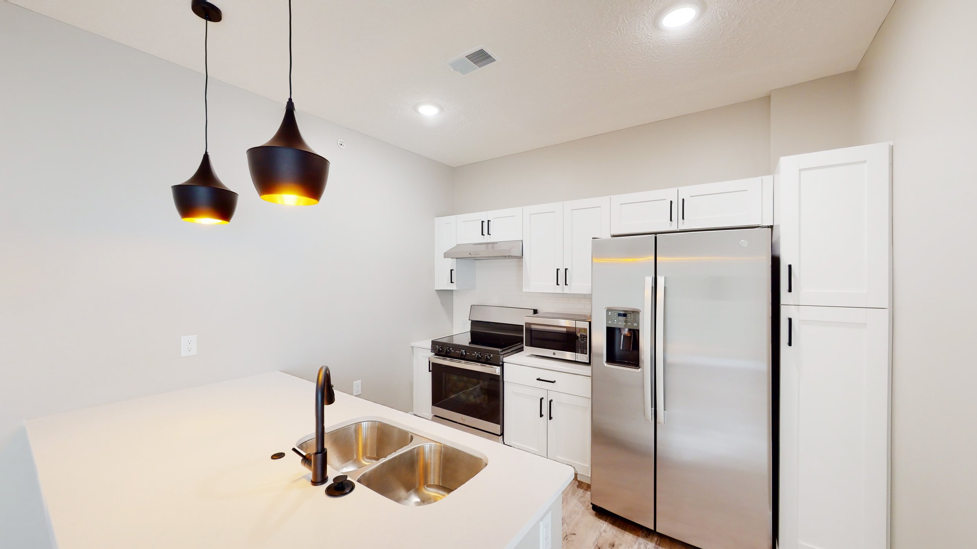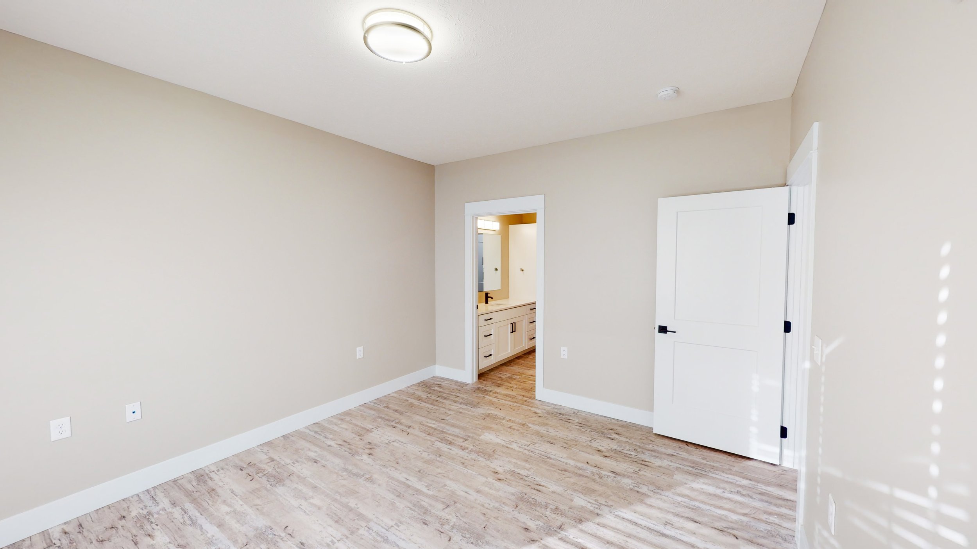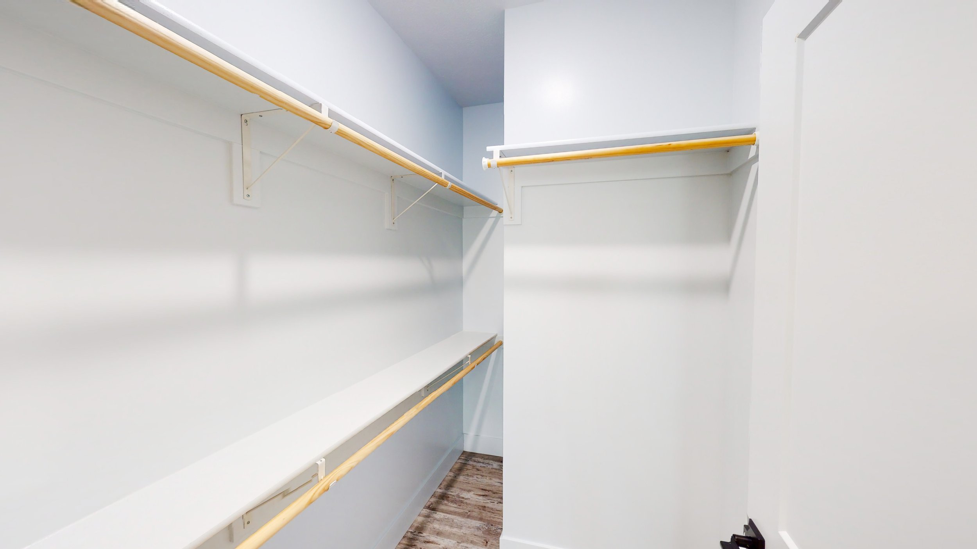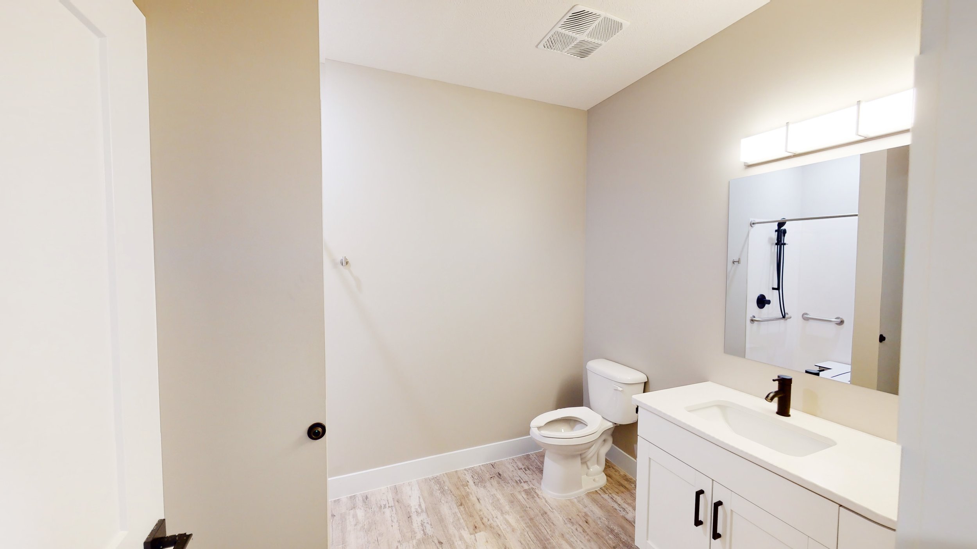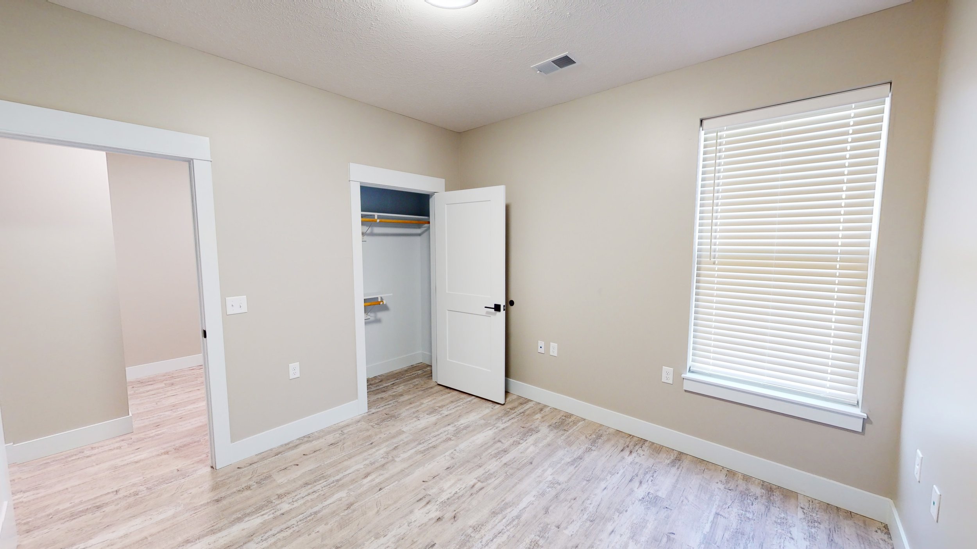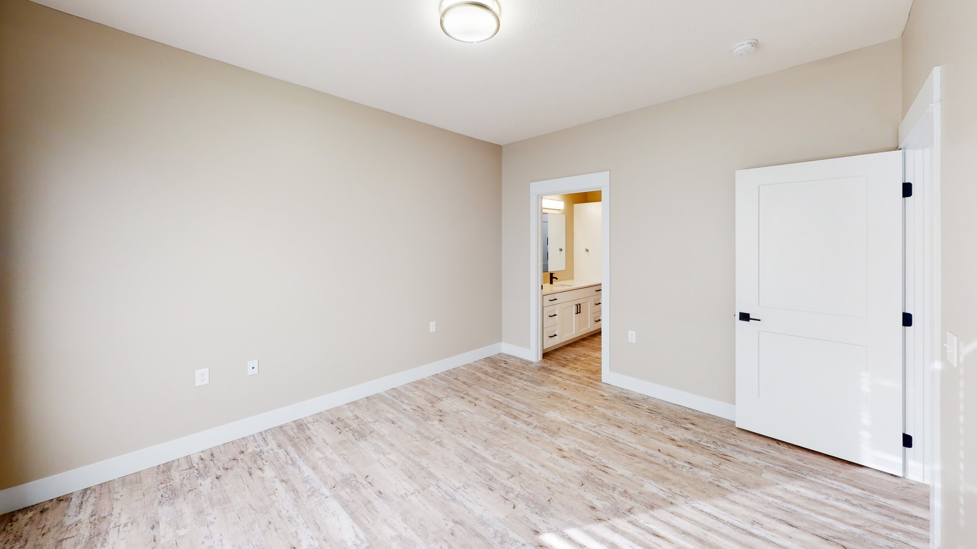-
Discover the Osborne Accessible floor plan at Legacy 34, a spacious and accessible two-bedroom, two-bathroom apartment featuring the luxury of an attached garage and a private patio off the living room.
The master bedroom includes an en suite bathroom with a wheelchair-accessible shower and a walk-in closet. The kitchen boasts accessible appliances and a lowered countertop for convenience. The second bedroom, also with a walk-in closet, is located next to the second bathroom. Experience comfort and accessibility with the Osborne Accessible floor plan.
-
Fob Entry System
Luxury Vinyl Flooring
Quartz Countertops
Maple Slate Cabinets
Black Slate Door Handles
Modern Gray Trim
-
This home is deposit-free for qualified renters! Learn more here.
-
Living Room: 21' x 11.5'
First Bedroom: 11.5' x 13.5'
Second Bedroom: 11' x 11'
