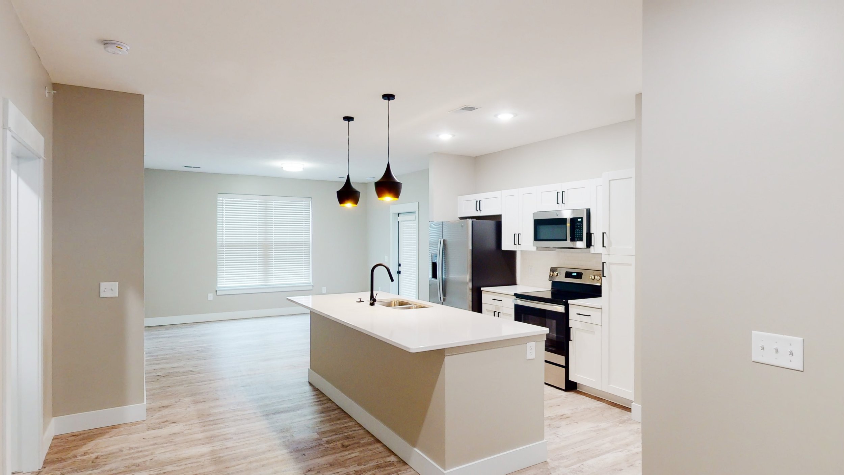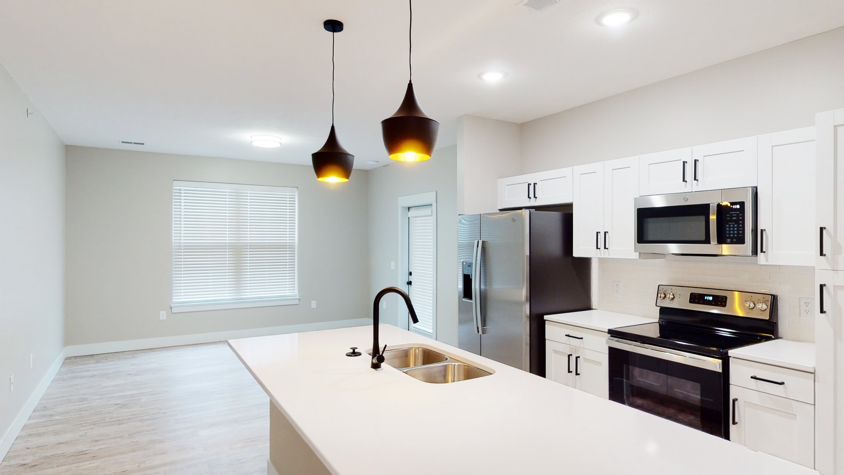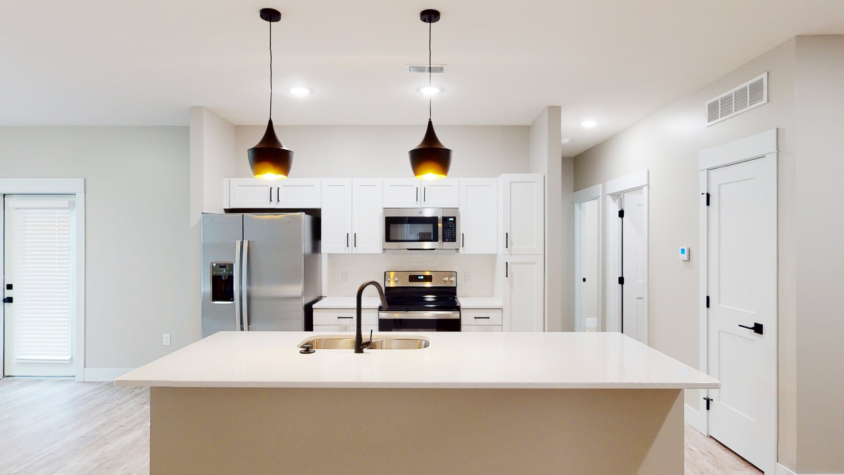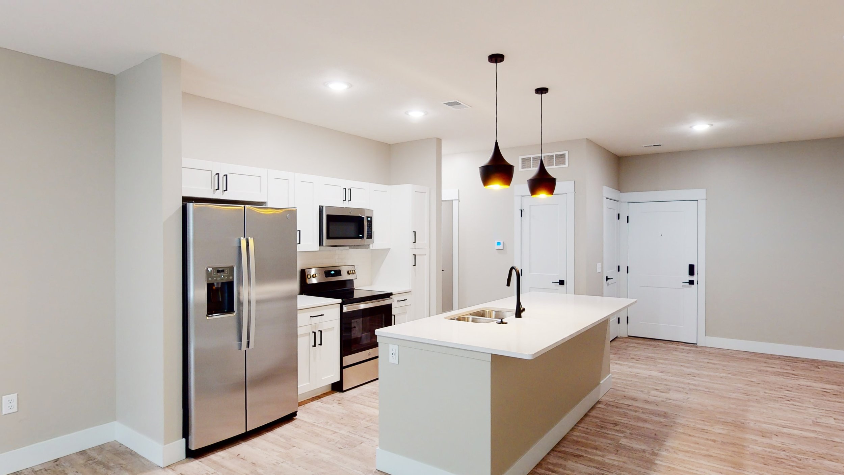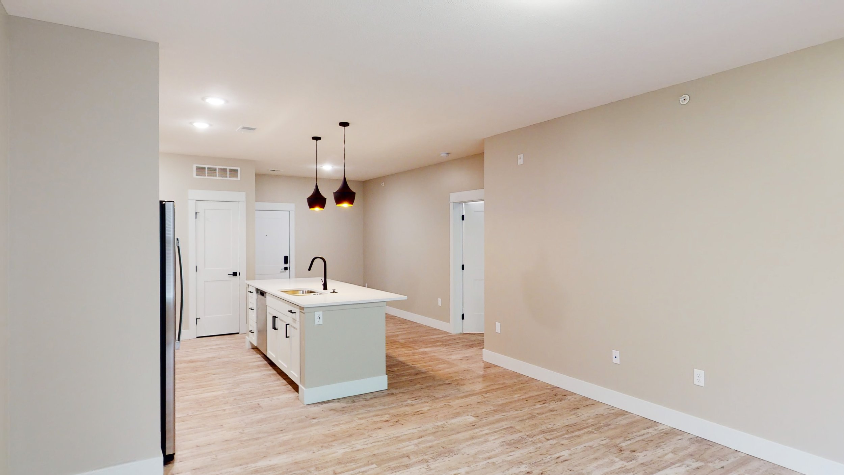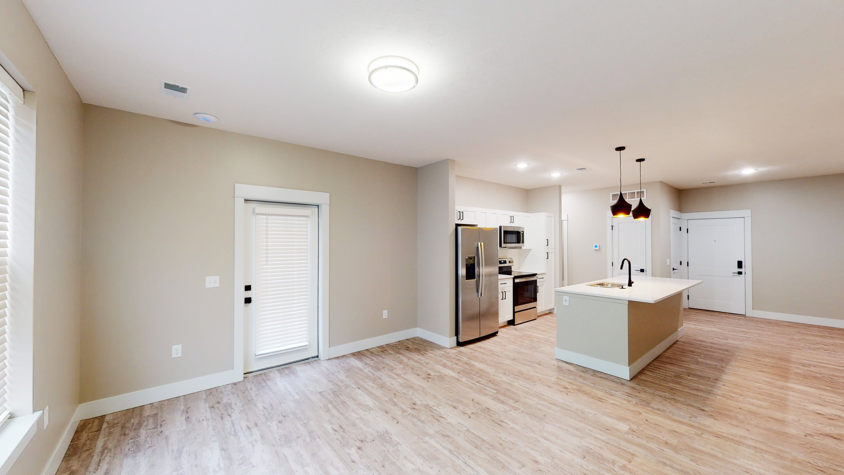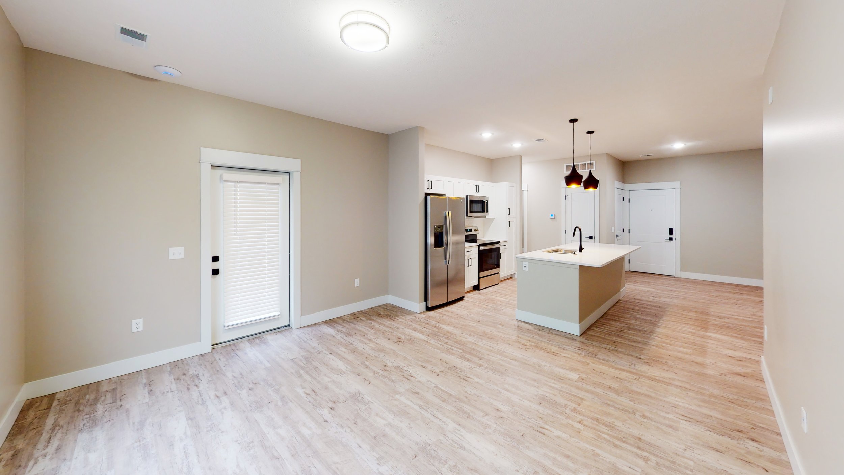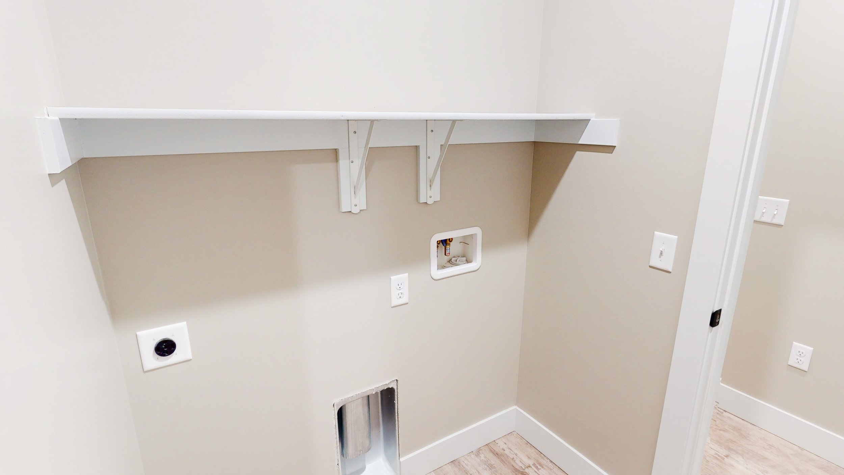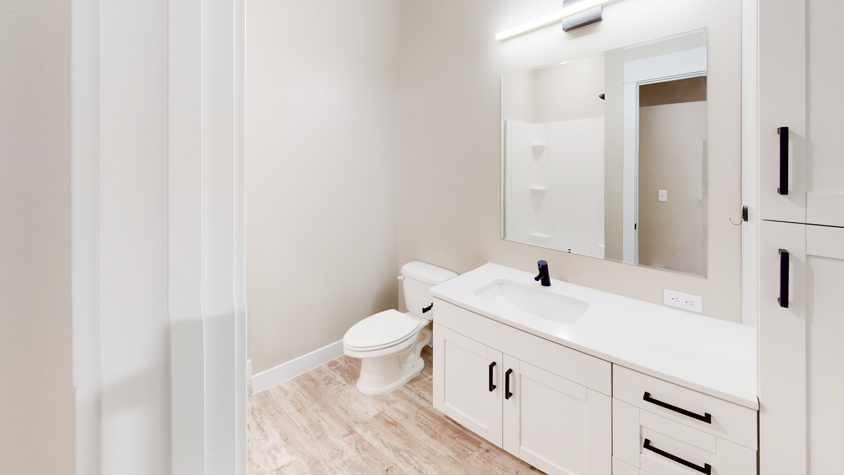-
The Pershing floor plan is one of the medium two bedroom, two bathroom apartments at Legacy 34. This unit comes with the convenience of an attached garage. The private patio also provides an additional entrance to the apartment.
The hallway to the garage is hidden by its own doorway and houses the washer and dryer. When entering the unit from the main entrance, you walk into the dining room area that blends into the kitchen and living room. This unit is equipped with six windows for natural lighting in the living room and both bedrooms. The master bedroom has an attached walk-in closet and bathroom.
-
Keyless Entry System
Luxury Vinyl Flooring
Quartz Countertops
Black Slate Door Handles
Modern Gray Trim
Security Cameras
Pet Friendly
-
Living Room: 14' x 12'
First Bedroom: 11' x 12.5'
Second Bedroom: 10' x 13'

